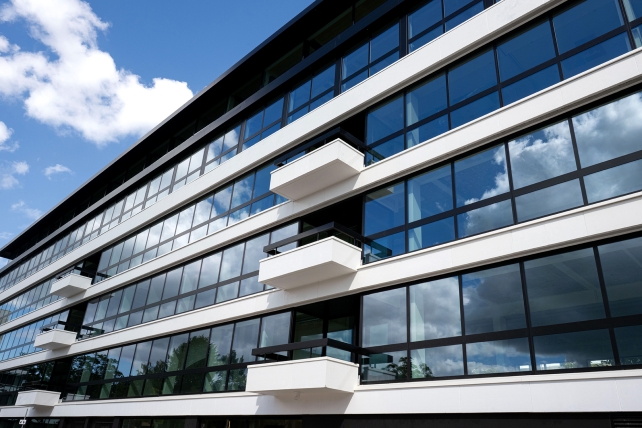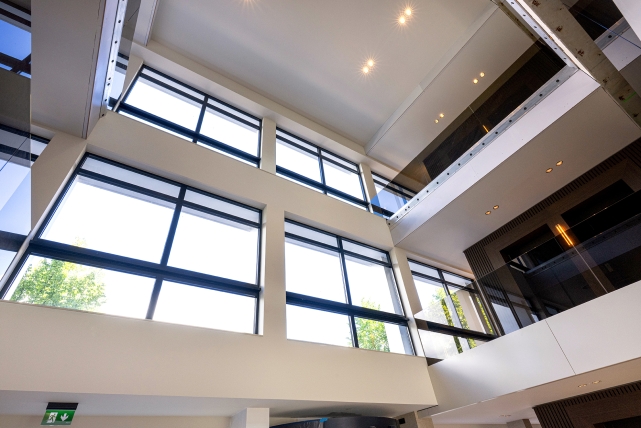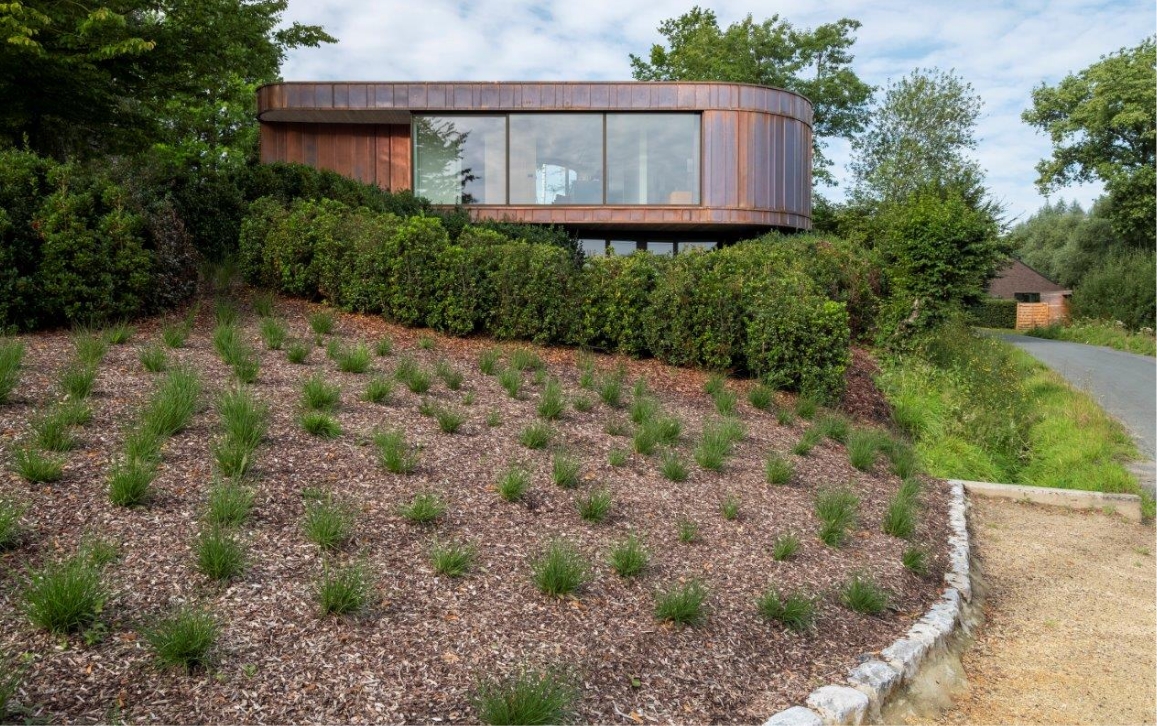Renovation from old to modern office








This project was carried out by
APS Facade BV • Rotterdamseweg 183c 2 • 2629 HD Delft
+ 31 161 700 241
info@apsfacade.com
https://apsfacade.com/
The former office building Zwaansvliet in Amsterdam underwent a complete transformation and was converted into the stylish office complex ‘The Lobby’. Under the direction of RoosRos Architects, the building was modernized and expanded, while respecting its original robust structure. WJ Projects carried out the extensive renovation, and APS Facade renewed the facade using aluminium windows from Aliplast Aluminium Systems.
From Single-Tenant to Multi-Tenant
Built in 1965, the building no longer met current standards. The challenge: modernize, make it more sustainable, and create additional space—without losing its authentic character. “We preserved the distinctive structure and added two extra floors,” says project architect Daan T.P. Font Freide. “By relocating the entrance and optimizing the layout, we transformed the building from a single-tenant to a multi-tenant structure. The result is a fresh, energy-efficient office complex with a contemporary appearance.”
Smart Construction and Sustainable Technologies
WJ Projects stripped the building down to its core structure and added two lightweight floors. Thanks to a special type of wooden flooring from Switzerland, good acoustics were achieved and an extra floor could be added. All technical installations were also renewed, ensuring the building meets current standards. The complex now has five floors with a total area of approximately 6,800 m². A standout feature is the impressive central spiral staircase that connects all floors.
Aluminium Windows as Eye-Catchers
For the facade, aluminium windows of the Star 75 type from Aliplast Aluminium Systems were chosen. This system offers excellent thermal and acoustic performance, with a Uw-value of 0.94 W/m²K, airtightness class 4, and sound insulation up to 47.1 dB. Thanks to a wide profile range and custom solutions, Aliplast was able to perfectly meet the architectural requirements. “For this project, we even developed several new profiles to simplify installation,” says Marc Mulders, Sales Manager at Aliplast.
Sustainability and Design Go Hand in Hand
The aluminium profiles are Cradle-to-Cradle certified and contribute to an energy-efficient building. The hollow chambers in the profiles provide extra insulation, both in winter and summer. Moreover, Aliplast offers an extensive color range with coatings that meet the Qualicoat Seaside label, including warranties of up to 25 years. This makes the window frames not only sustainable but also aesthetically versatile.
With this renovation, Zwaansvliet was given a second life as ‘The Lobby’: a modern, sustainable, and flexible office complex ready for the future.
The former office building Zwaansvliet in Amsterdam underwent a complete transformation and was converted into the stylish office complex ‘The Lobby’. Under the direction of RoosRos Architects, the building was modernized and expanded, while respecting its original robust structure. WJ Projects carried out the extensive renovation, and APS Facade renewed the facade using aluminium windows from Aliplast Aluminium Systems.
From Single-Tenant to Multi-Tenant
Built in 1965, the building no longer met current standards. The challenge: modernize, make it more sustainable, and create additional space—without losing its authentic character. “We preserved the distinctive structure and added two extra floors,” says project architect Daan T.P. Font Freide. “By relocating the entrance and optimizing the layout, we transformed the building from a single-tenant to a multi-tenant structure. The result is a fresh, energy-efficient office complex with a contemporary appearance.”
Smart Construction and Sustainable Technologies
WJ Projects stripped the building down to its core structure and added two lightweight floors. Thanks to a special type of wooden flooring from Switzerland, good acoustics were achieved and an extra floor could be added. All technical installations were also renewed, ensuring the building meets current standards. The complex now has five floors with a total area of approximately 6,800 m². A standout feature is the impressive central spiral staircase that connects all floors.
Aluminium Windows as Eye-Catchers
For the facade, aluminium windows of the Star 75 type from Aliplast Aluminium Systems were chosen. This system offers excellent thermal and acoustic performance, with a Uw-value of 0.94 W/m²K, airtightness class 4, and sound insulation up to 47.1 dB. Thanks to a wide profile range and custom solutions, Aliplast was able to perfectly meet the architectural requirements. “For this project, we even developed several new profiles to simplify installation,” says Marc Mulders, Sales Manager at Aliplast.
Sustainability and Design Go Hand in Hand
The aluminium profiles are Cradle-to-Cradle certified and contribute to an energy-efficient building. The hollow chambers in the profiles provide extra insulation, both in winter and summer. Moreover, Aliplast offers an extensive color range with coatings that meet the Qualicoat Seaside label, including warranties of up to 25 years. This makes the window frames not only sustainable but also aesthetically versatile.
With this renovation, Zwaansvliet was given a second life as ‘The Lobby’: a modern, sustainable, and flexible office complex ready for the future.
Products used
Commercial brochures
This project was carried out by
APS Facade BV • Rotterdamseweg 183c 2 • 2629 HD Delft
+ 31 161 700 241
info@apsfacade.com
https://apsfacade.com/

![[KEY1] [KEY2] [KEY3] [KEY4] [KEY5]](/uploads/nieuws/200/site088%20groot%20@Nick%20Decombel%20Fotografie%20Desender.jpg)
![[KEY1] [KEY2] [KEY3] [KEY4] [KEY5]](/uploads/nieuws/199/siterenovatie%20ramen%202.jpg)
![[KEY1] [KEY2] [KEY3] [KEY4] [KEY5]](/uploads/nieuws/243/site230905_JanssenBouw_Venlo_09%20LR.jpg)
![[KEY1] [KEY2] [KEY3] [KEY4] [KEY5]](/uploads/nieuws/197/site20220412-NH9A3561%20LR.jpg)
![[KEY1] [KEY2] [KEY3] [KEY4] [KEY5]](/uploads/nieuws/206/siteIMG_2872.jpg)

